
VIEW LISTINGS |

Anderson Area Properties
POB Anderson , SC 29621 864-617-4833 
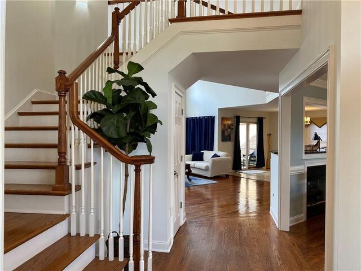
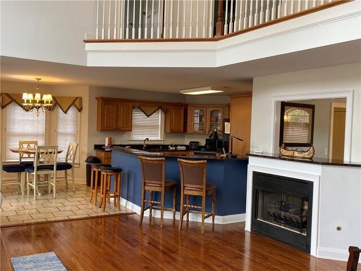
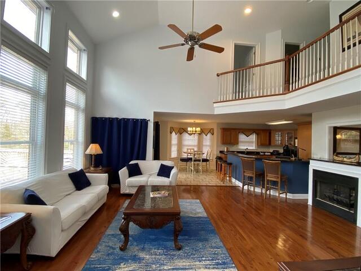
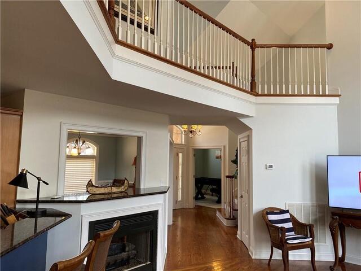
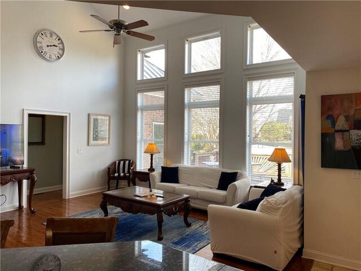
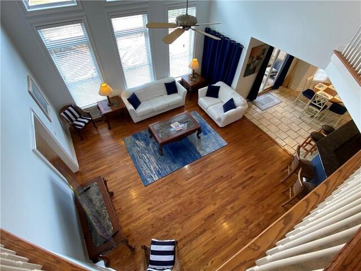
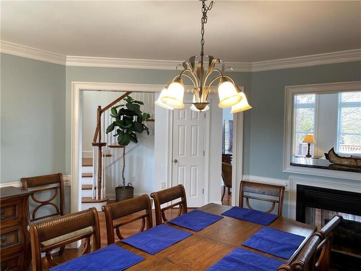
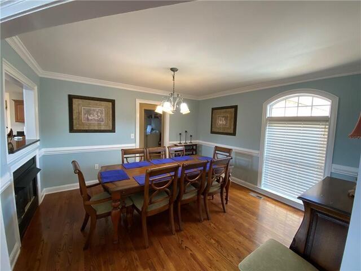
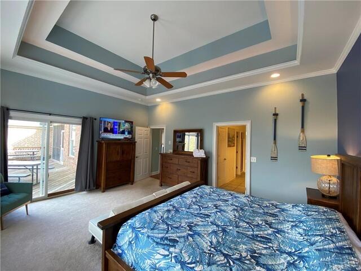
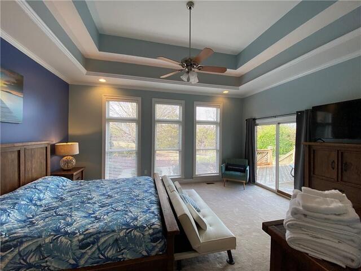
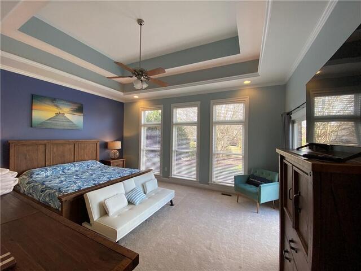
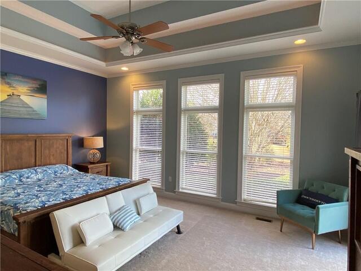
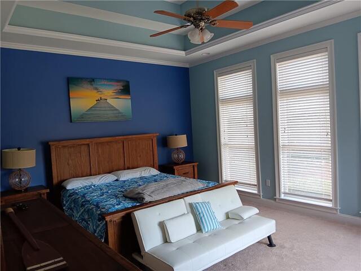
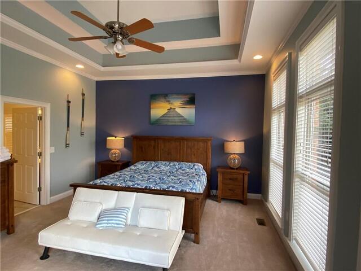
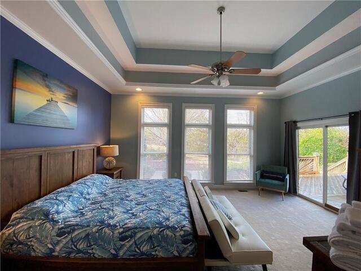
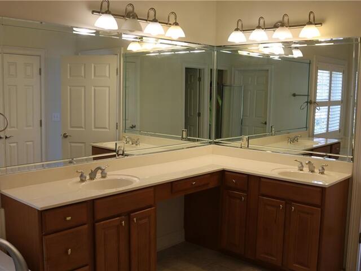
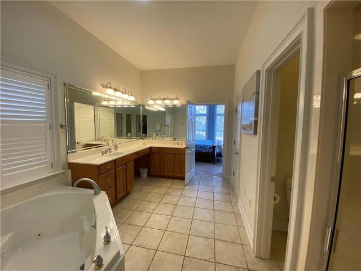
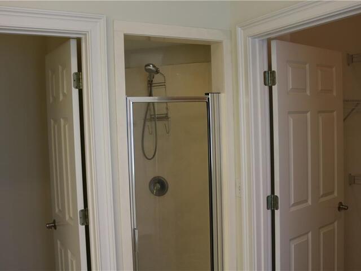
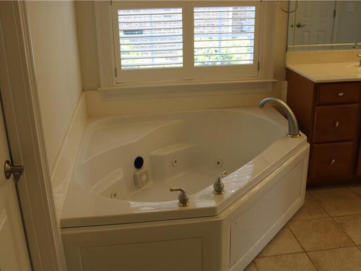
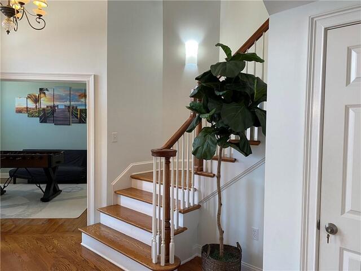
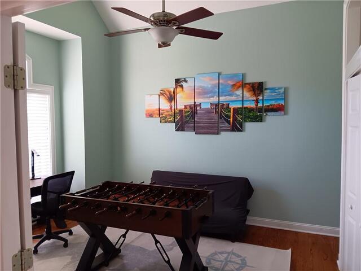
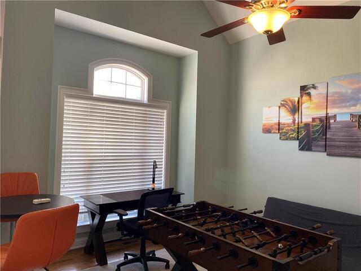
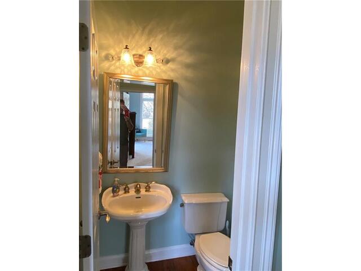
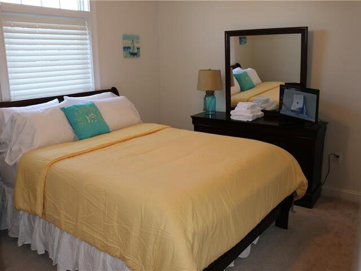
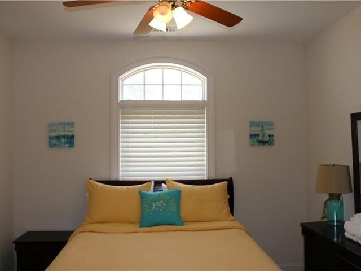
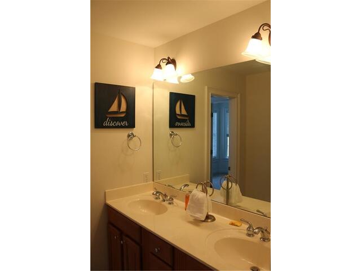
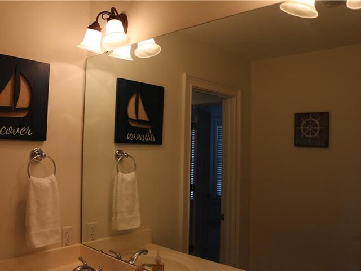
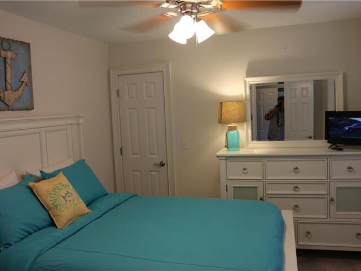
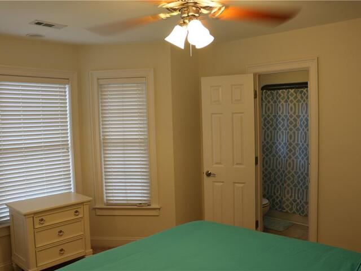
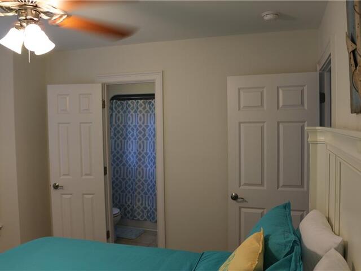
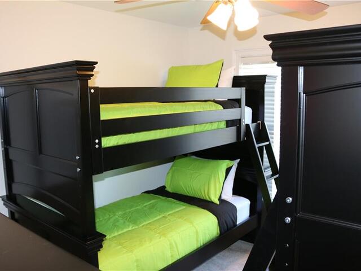
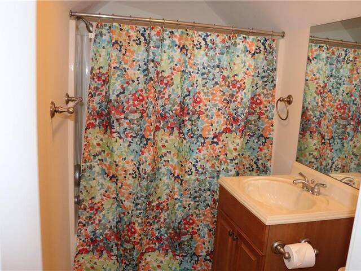
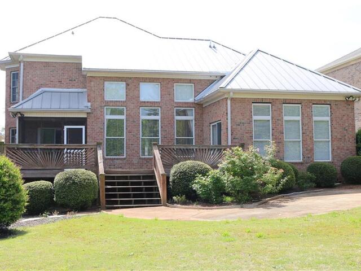
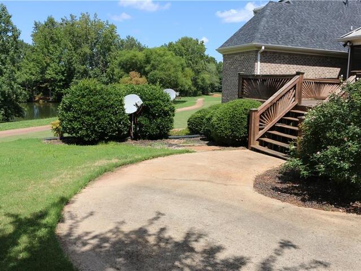
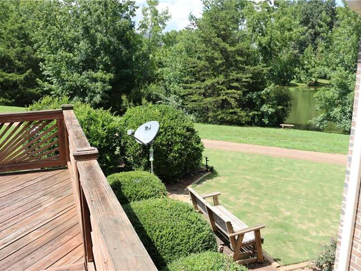
19 Ruby Lake LanePrice$ 5,500
Bedrooms4
Full Baths3
Half Baths1
Sq Ft2750-2999
Lot Size
MLS#20270690
Area404-Greenville County,SC
SubdivisionOther
CountyGreenville
Approx Age21-30 Years
DescriptionFOR RENT - Beautiful furnished move-in ready Waterfront home in Asheton Lakes subdivision in the Five Forks area of Simpsonville!
Homes.com information is INCORRECT: This house is definitely NOT For Sale,
it is FOR RENT for $5,500 per month.
Home will be available for RENTAL starting July 1st.
Utilities NOT included in the rent amount.
This magnificent home boasts Cathedral ceilings, granite kitchen countertops, 2 story foyer, spacious open living and dining areas with lots of natural light and beautiful hardwood floors, just had main rooms in downstairs painted, smart TV's in the Living room and every bedroom also has WIFI which enables you to sign into your favorite subscribed internet sites.
Wonderful Open floor plan with Master bedroom on the main floor overlooking the water, master has trey ceilings, sliding glass door to the outside deck, King size bed, Private Master bath features jetted tub, separate shower, his/her sinks, make up counter, double walk-in closets and its own entry onto the exterior deck overlooking the waterfront walking trails that lead to the neighborhood pool.
Also on the main floor is a Half bath, Large study/game room that can be used as a 5th bedroom (has a futon couch) and a separate laundry room with washer and dryer. See thru Fireplace can be seen from separate formal dining room and the living room. Upstairs Balcony leading to other bedrooms overlooks the living room area and has great views of the water. Three bedrooms located upstairs, 2 have queen size beds and 1 has 2 sets of bunk beds, one has private bath and the other two have a shared bath. All bedrooms have carpet.
Location doesn't get any better than this! Very convenient location close to Woodruff Rd. retail shops, easy access to the interstate and Downtown Greenville with premier shopping and dining. Asheton Lakes is a walkable community within walking distance to: Sprouts Farmers market, Taziki's cafe, McDonalds and Summer Moon Coffee. Situated on 3 ponds with walking trails throughout and a neighborhood pool with cabana.
This property is in an award-winning school district.
Schools : Oakview Elementary, Beck Elementary, J.L. Mann High School
Recent Updates include: 2 brand new Heat & Air units. New paint in living room, Master bedroom, Bonus room, Dining room, Upstairs hallway and garage.
NO SMOKING OR VAPING in the house. NO PETS.
Listing agent is Related to Owner
Features
Status : Active
Appliances : Cooktop - Gas,Dishwasher,Disposal,Dryer,Microwave - Countertop,Refrigerator,Washer,Water Heater - Gas,Water Heater - Tankless
Basement : No/Not Applicable
Community Amenities : Pool,Walking Trail
Cooling : Central Forced
Electricity : Electric company/co-op
Exterior Features : Deck,Driveway - Concrete,Insulated Windows,Porch-Screened,Vinyl Windows
Exterior Finish : Brick
Floors : Carpet,Ceramic Tile,Hardwood
Foundations : Crawl Space
Heating System : Gas Pack,Heat Pump
Interior Features : 2-Story Foyer,Blinds,Cable TV Available,Cathdrl/Raised Ceilings,Ceiling Fan,Ceilings-Smooth,Countertops-Granite,Countertops-Solid Surface,Electric Garage Door,Fireplace - Double Sided,Fireplace-Gas Connection,Gas Logs,Jack and Jill Bath,Smoke Detector,Tray Ceilings,Walk-In Closet,Walk-In Shower
Lake Features : Other - See Remarks
Lot Description : Other - See Remarks,Waterfront,Pond,Sidewalks,Underground Utilities,Water View
Master Suite Features : Double Sink,Full Bath,Master on Main Level,Shower - Separate,Sitting Area,Tub - Jetted,Tub - Separate,Walk-In Closet
Roof : Metal
Sewers : Public Sewer
Specialty Rooms : Bonus Room,Formal Dining Room,Laundry Room,Office/Study
Styles : Traditional
Utilities On Site : Cable,Electric,Natural Gas,Public Sewer,Public Water,Telephone,Underground Utilities
Water : Public Water
Elementary School : Oakview
Middle School : Beck Middle
High School : Jl Mann High School
Listing courtesy of Eve Gilreath - Community First Developers, LLC 864-335-4167
The data relating to real estate for sale on this Web site comes in part from the Broker Reciprocity Program of the Western Upstate Association of REALTORS®
, Inc. and the Western Upstate Multiple Listing Service, Inc.
|
